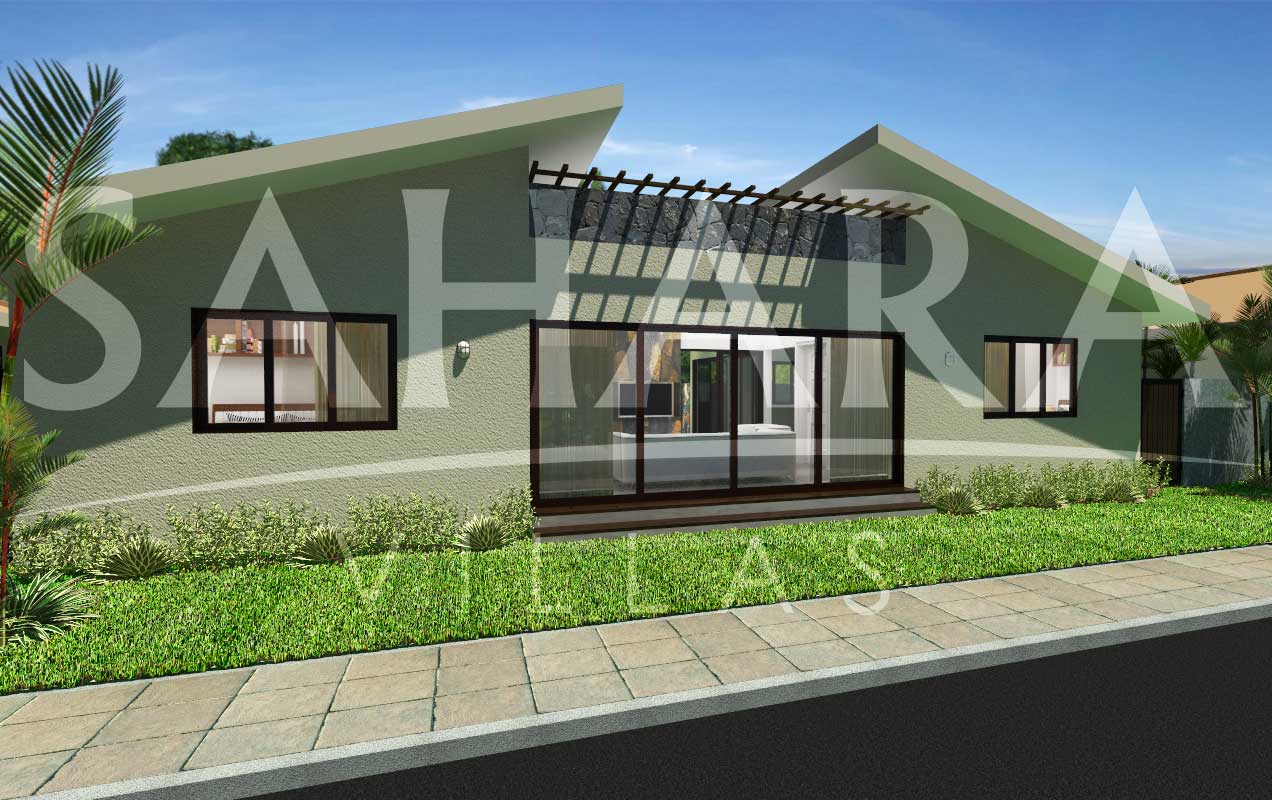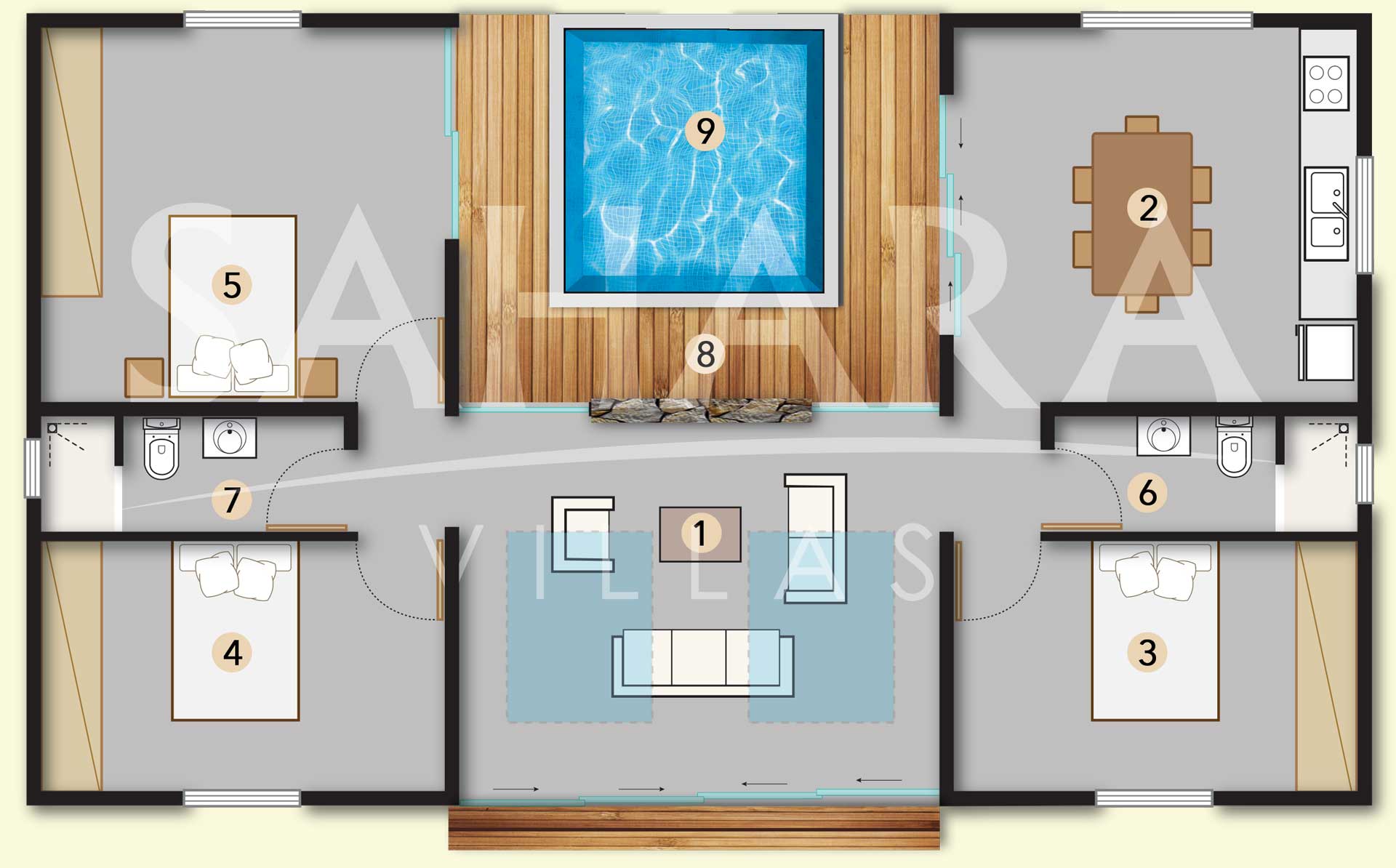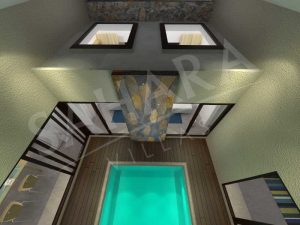The Lodge includes a living room with an exquisite glass ceiling design that adds sunshine and a stylish look to its interior. The master bedroom and kitchen/dining area are also privileged with lots of natural light and fresh air as they open up with easy access to the beautiful wooden pool deck through large sliding patio doors.
Sahara Lodge is conveniently tailored into three options:
- The lodge with 3 basic bedrooms
- The lodge with one master suite and one basic bedroom*
- The lodge with one family suite and one basic bedroom*



 Sahara Lodge is a charming family villa designed to reflect the exclusivity of a modern home with a private swimming pool area. An ideal home for a family with kid(s) or elderly dependent(s), the villa is an elegant fusion of outdoor living to contemporary interiors.
Sahara Lodge is a charming family villa designed to reflect the exclusivity of a modern home with a private swimming pool area. An ideal home for a family with kid(s) or elderly dependent(s), the villa is an elegant fusion of outdoor living to contemporary interiors.