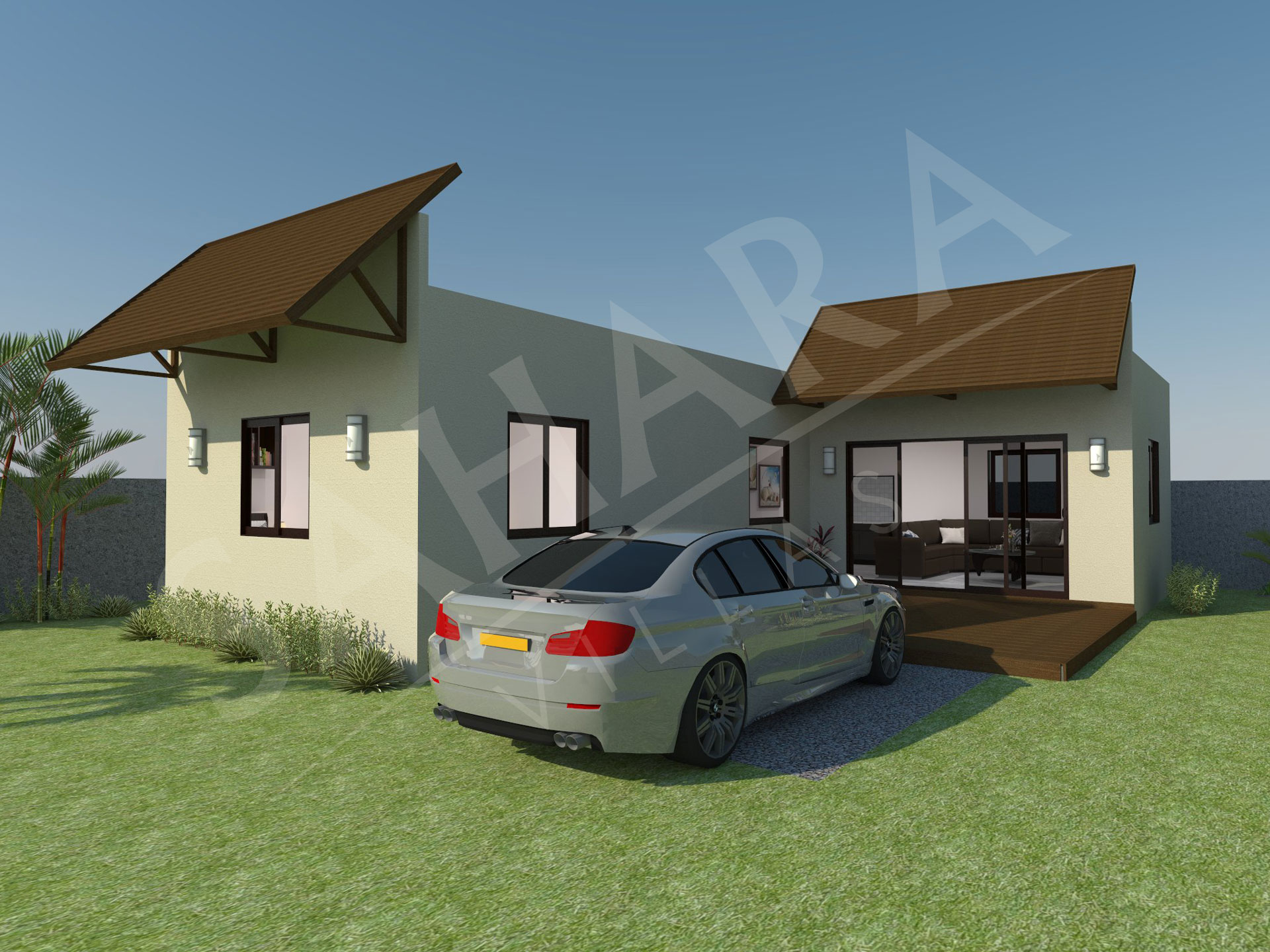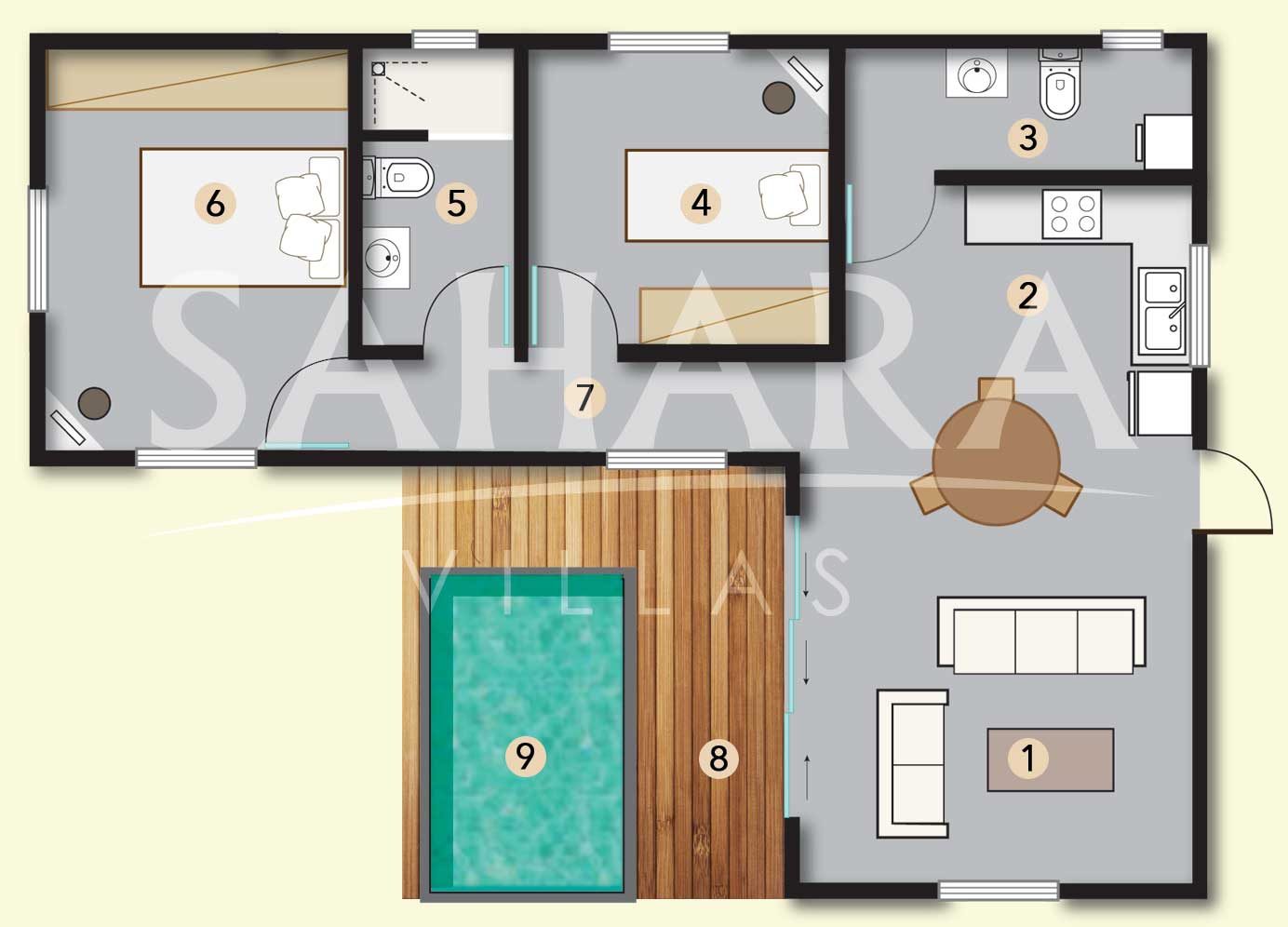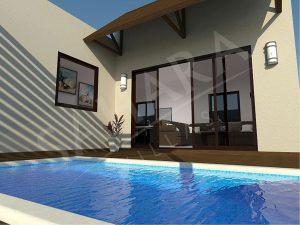The villa proposes two bedrooms sharing a common bathroom, a kitchen with laundry room/toilet, and a living/dining area. The living room has large sliding patio doors that opens up into the outdoor wooden deck. It also provides a naturally lit open space with garden view.
Sahara Liberty proposes two features where the kitchen/dining area and the living area and bedrooms remains the same. Liberty with Lap pool + pergola.



