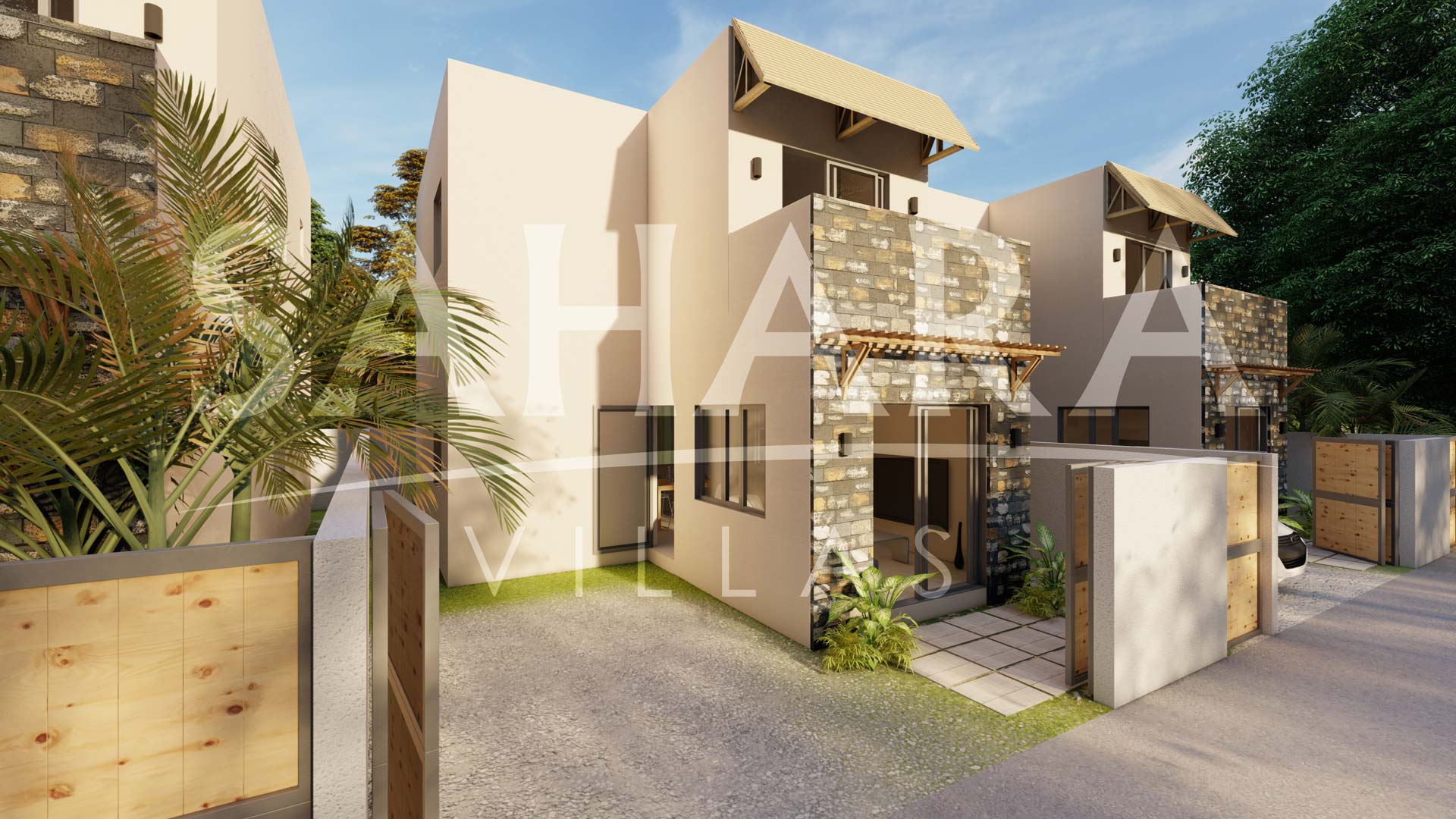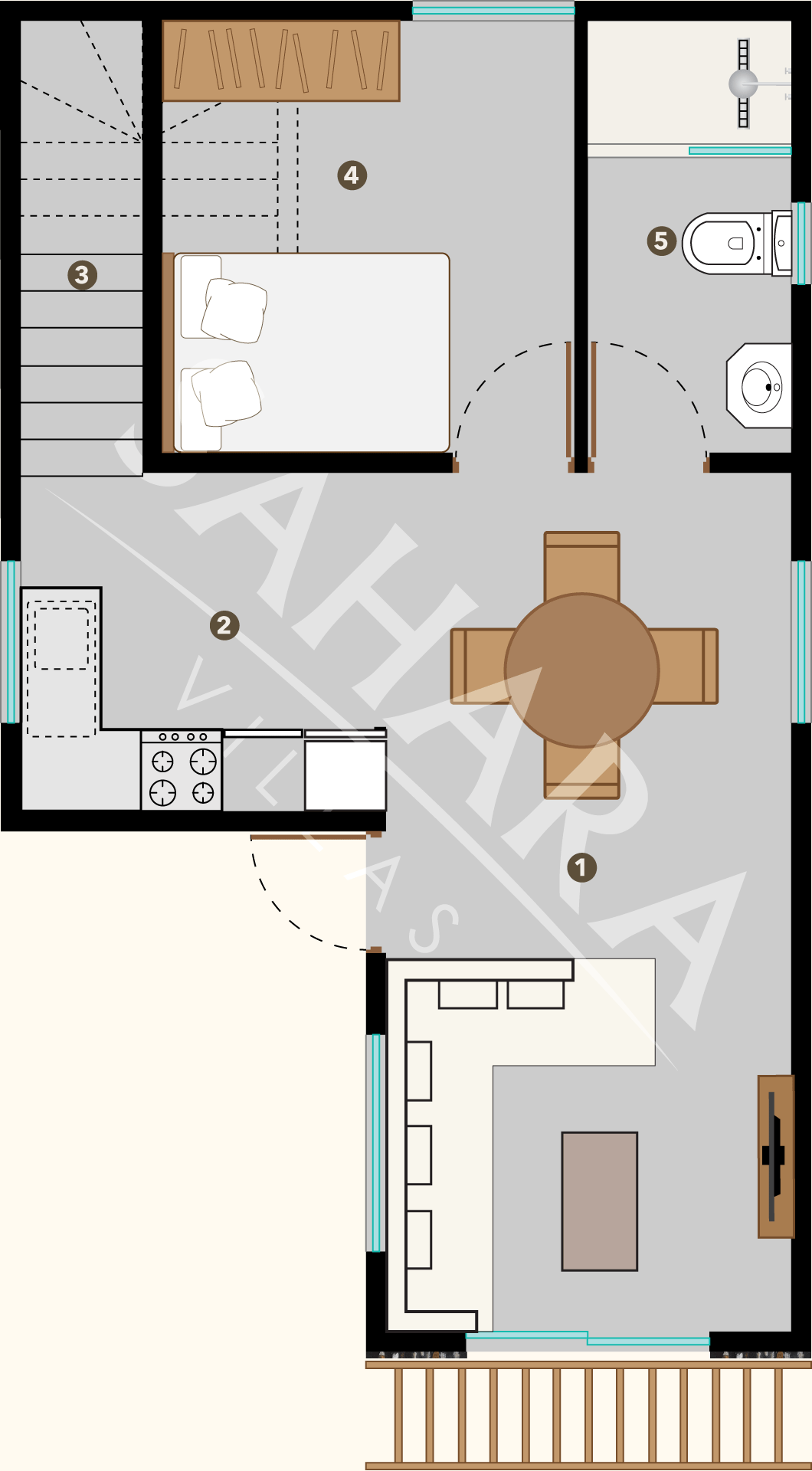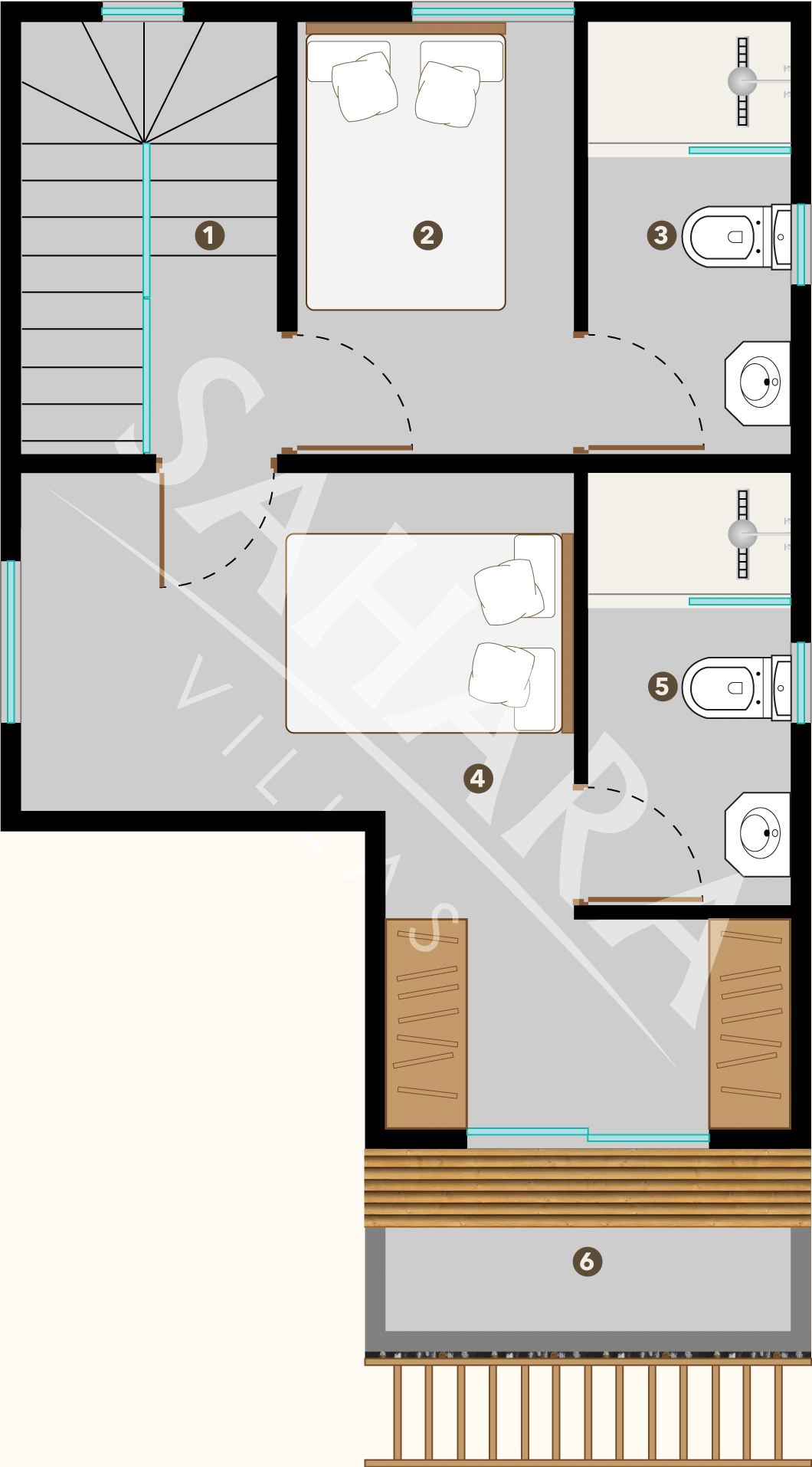Charming and cosy, Willows, our last born villa has an even more optimised space. The welcoming sight of its stone facade mounted with a pergola invites us to enter the lounge / dining room.
This little gem meets the needs of intimacy with its 3 en-suite bedrooms – one on the ground floor for parents, guests or seniors and the other two upstairs. The large dressing room of the master bedroom leads us to a balcony overhung with shingles.




Price of the willows villa
Your request has been forwarded to the Sales Dept. For info Sales contact email addresses is: propertyadvisor@saharavillas.com. You will be contacted shortly. Thank you for your interest.
Price pl
Your request has been forwarded to the Sales Dept. For info Sales contact email addresses is: propertyadvisor@saharavillas.com. You will be contacted shortly. Thank you for your interest.
Hello can i have the price plz ?
Your request has been forwarded to the Sales Dept. For info Sales contact email addresses is: propertyadvisor@saharavillas.com. You will be contacted shortly. Thank you for your interest.
Price please
Your request has been forwarded to the Sales Dept. For info Sales contact email addresses is: propertyadvisor@saharavillas.com. You will be contacted shortly. Thank you for your interest.
Hi, Kindly share full details please…my email add – preesha.jhurree@vivoenergy.com
Hello Preesha. Your request has been forwarded to the Sales Dept where someone will contact you shortly afterwards. Regards from Sahara Villas Team