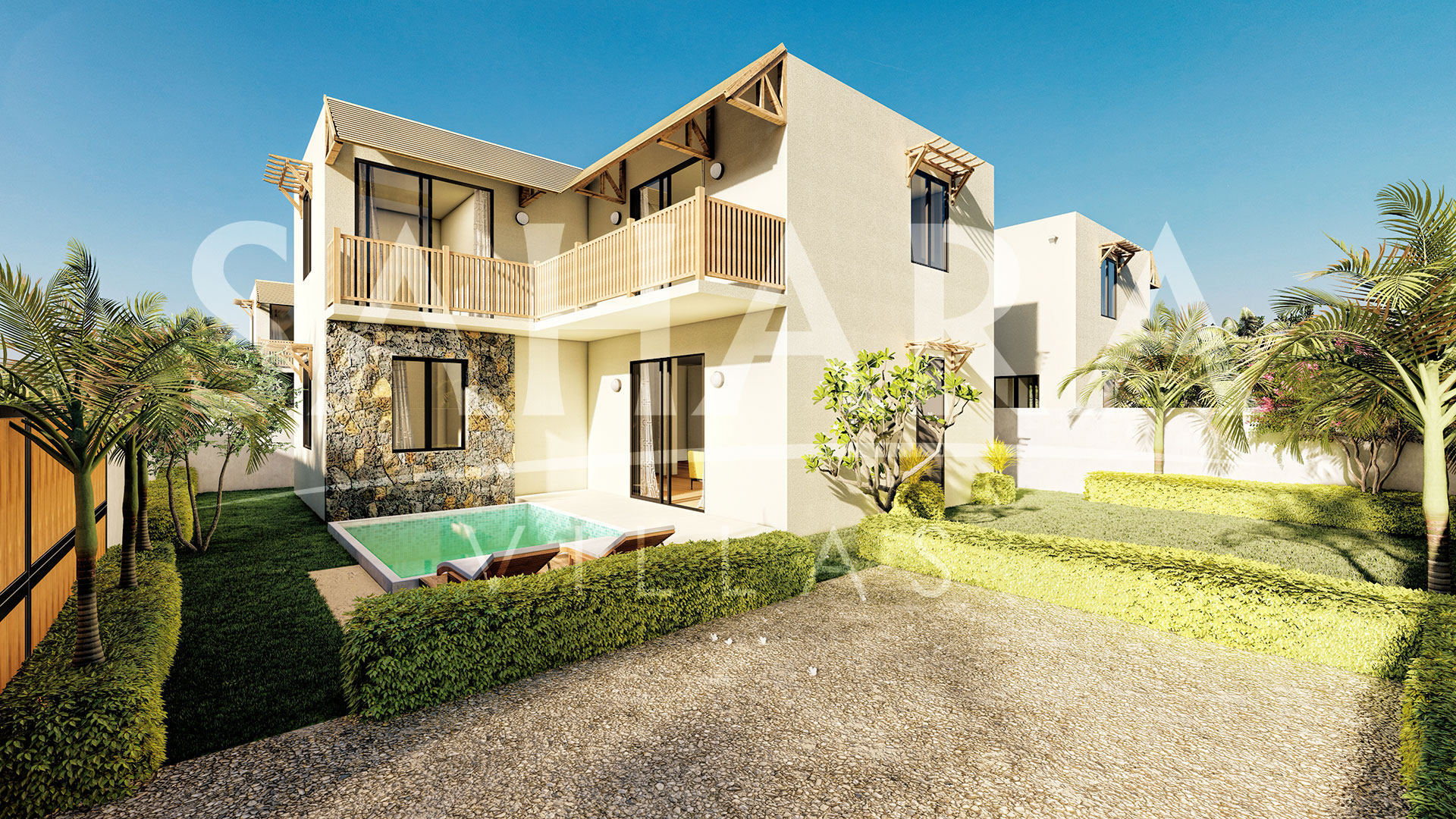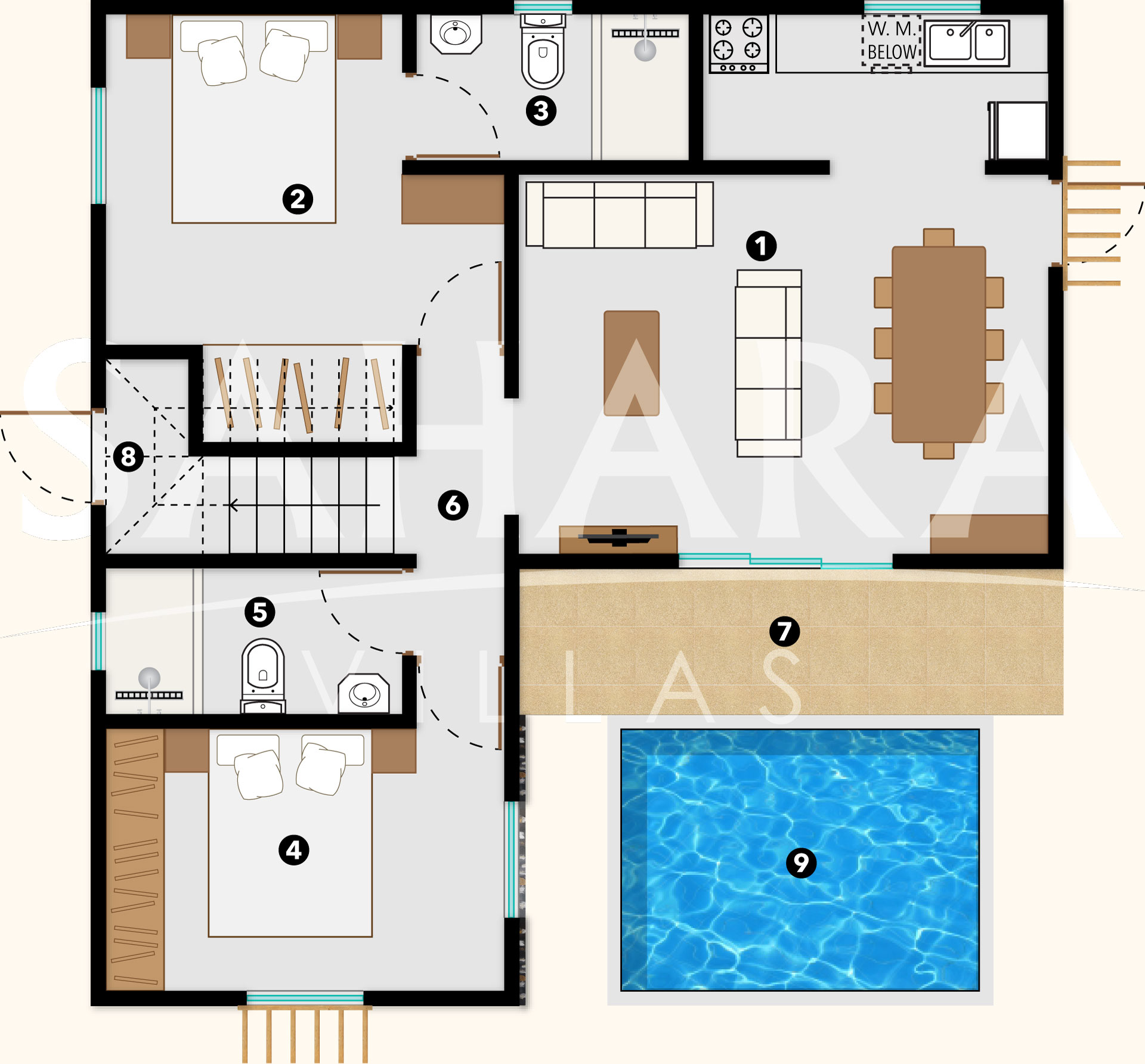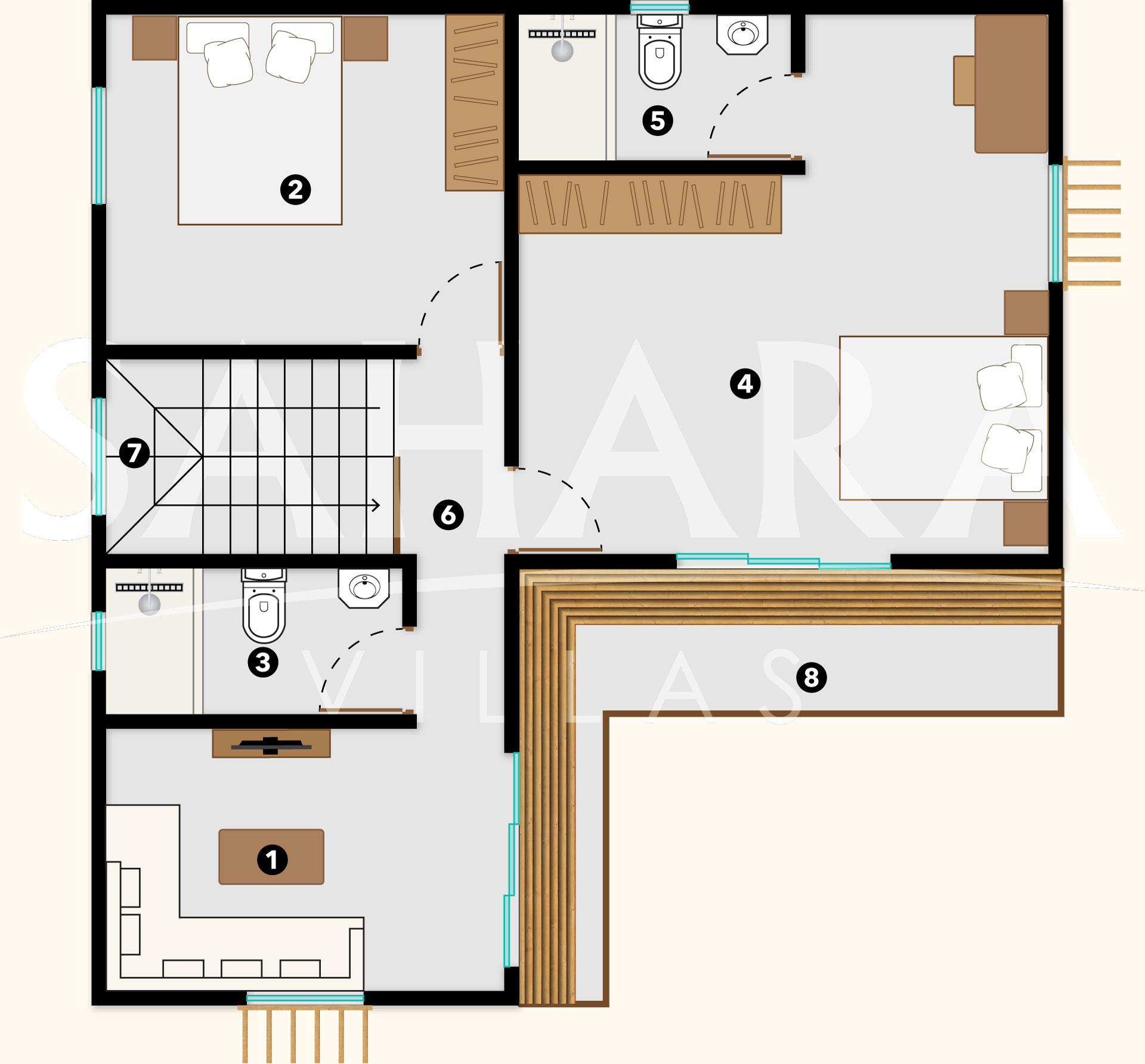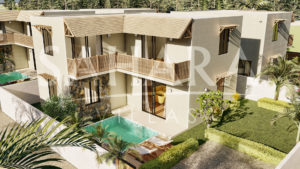You will feel very comfortable one living room downstairs and another upstairs with breath-taking views on the large pool surrounded. The living space perfectly meets privacy needs of all and will seduce you with two bedrooms and two bathrooms on the ground floor – ideal for guests or seniors. Two additional bedrooms, two bathrooms and a second living room that can be used as a TV room / office / library, await you upstairs.

Ground Floor
Surface area specifications
- Living / Dining / Kitchen: 26.57 m2 – 285.89 sq. ft.
- Bedroom 1: 14.25 m2 – 153.33 sq. ft.
- Bathroom 1: 4.2 m2 – 45.192 sq. ft.
- Bedroom 2: 11.07 m2 – 119.113 sq. ft.
- Bathroom 2: 4.57 m2 – 49.173 sq. ft.
- Circulation Area: 3.28 m2 – 35.293 sq. ft.
- Terrace: 8.4 m2 – 90.384 sq. ft.
- Store underneath staircase: 2.84 m2 – 30.558 sq. ft.
- Swimming Pool: 10 m2 – 107.6 sq. ft.
Net Area: 85.18 m2 – 916.536 sq. ft.
First Floor
Surface area specifications
- Living 2: 11.07 m2 – 19.113 sq. ft.
- Bedroom 3: 13.94 m2 – 149.994 sq. ft.
- Bathroom 3: 4.57 m2 – 49.173 sq. ft.
- Bedroom 4: 25.38 m2 – 273.088 sq. ft.
- Bathroom 4: 4.2 m2 – 45.192 sq. ft.
- Corridor: 3.9 m2 – 41.964 sq. ft.
- Staircase: 5.92 m2 – 63.699 sq. ft.
- Terrace: 11.1 m2 – 119.436 sq. ft.
Net Area: 80.08 m2 – 861.66 sq. ft.



 Impressive and modern, Gardenia Fortuniana is very spacious and can accommodate up to 8 people and is the ideal choice for a large family.
Impressive and modern, Gardenia Fortuniana is very spacious and can accommodate up to 8 people and is the ideal choice for a large family.
Did you have Gardenia Fortuniana. borchure and quote.
Thanks
Hello Clarel. Your request has been forwarded to the Sales Dept where someone will contact you shortly afterwards. Regards from the Sahara Villas team.