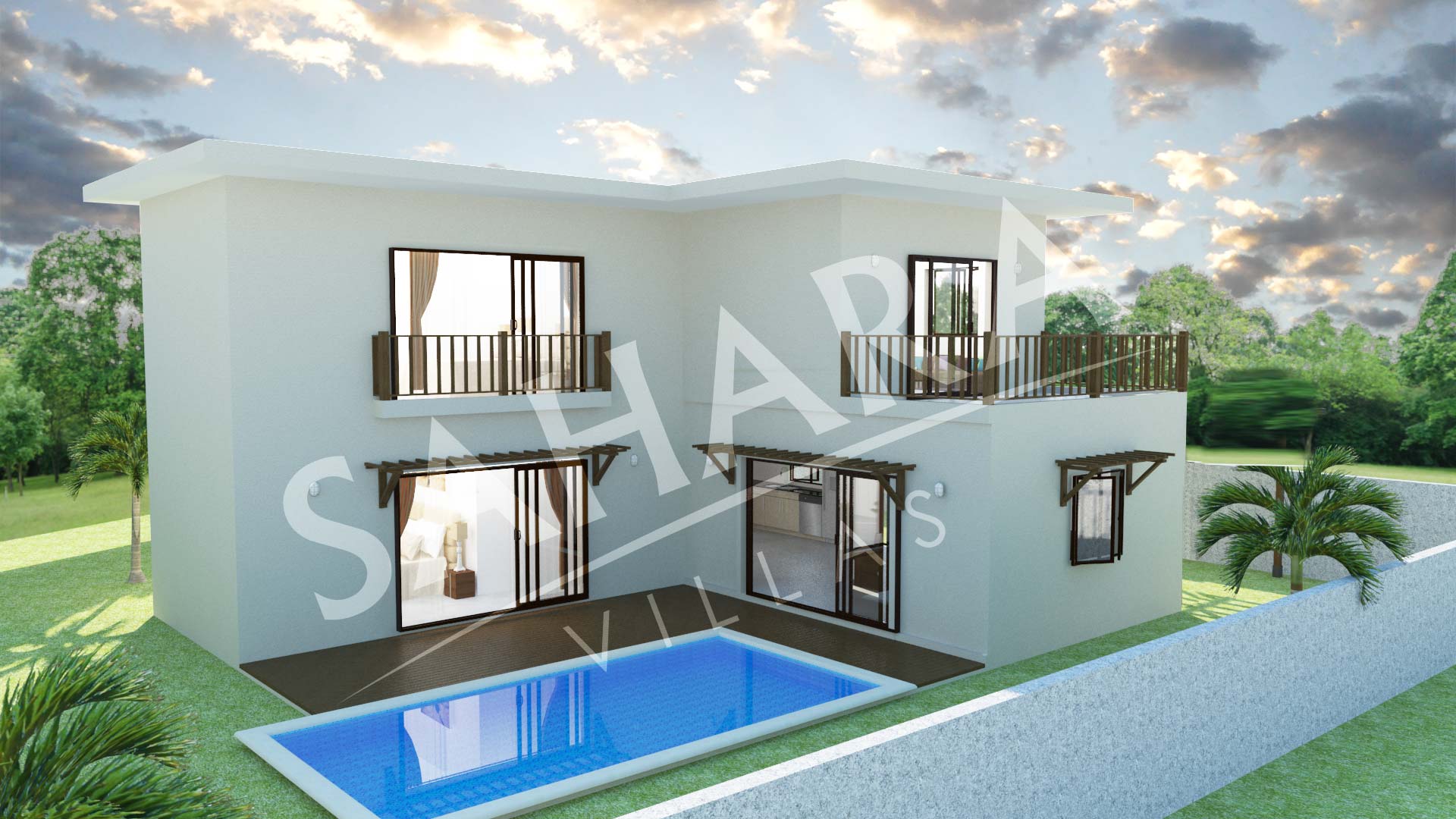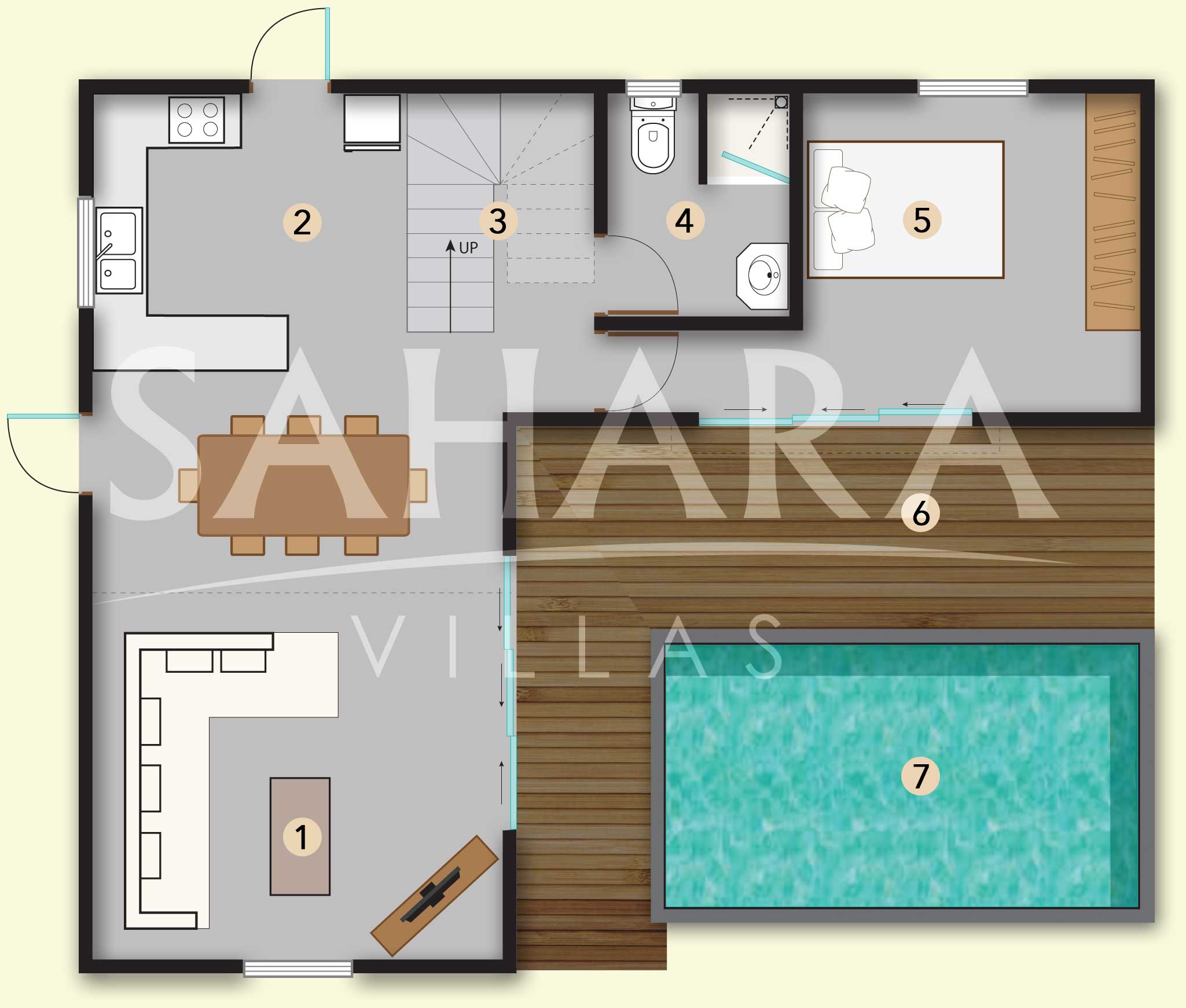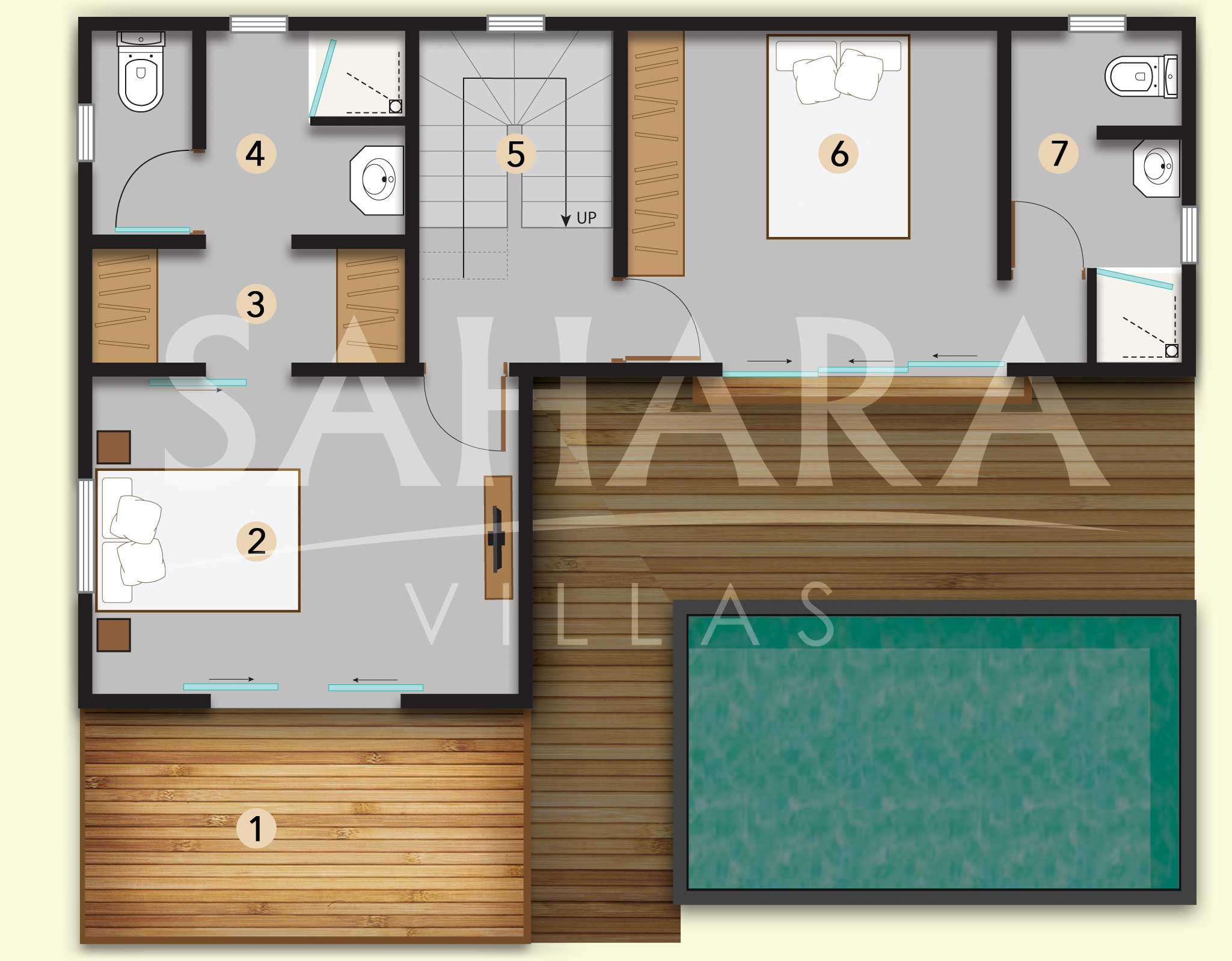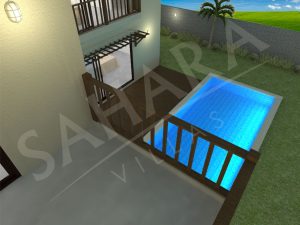Feel Villa proposes a basic house plan where the main façade of the ground floor and first floor opens up on the centrally located swimming pool area. This ensures that everyone can appreciate the calming pool water view directly from the main rooms.
The villa comprises three bedrooms with adjacent bathrooms where one bedroom is located on the ground floor. This could easily suit a visiting guest or an elderly person with its easy access to the main area as well as to the exterior.
The ground floor also comprises of the living/dining room and a kitchen. The first floor spans the whole area with the exclusive master suite with its private balcony and one more bedroom suite.




 Sahara Villas launches its first “Tropical themed villa” that effectively portrays the lifestyle of the typical Mauritian family. Designed in a simple modern architecture, it has all the attributes of a functional home where one can spend quality time in togetherness.
Sahara Villas launches its first “Tropical themed villa” that effectively portrays the lifestyle of the typical Mauritian family. Designed in a simple modern architecture, it has all the attributes of a functional home where one can spend quality time in togetherness.